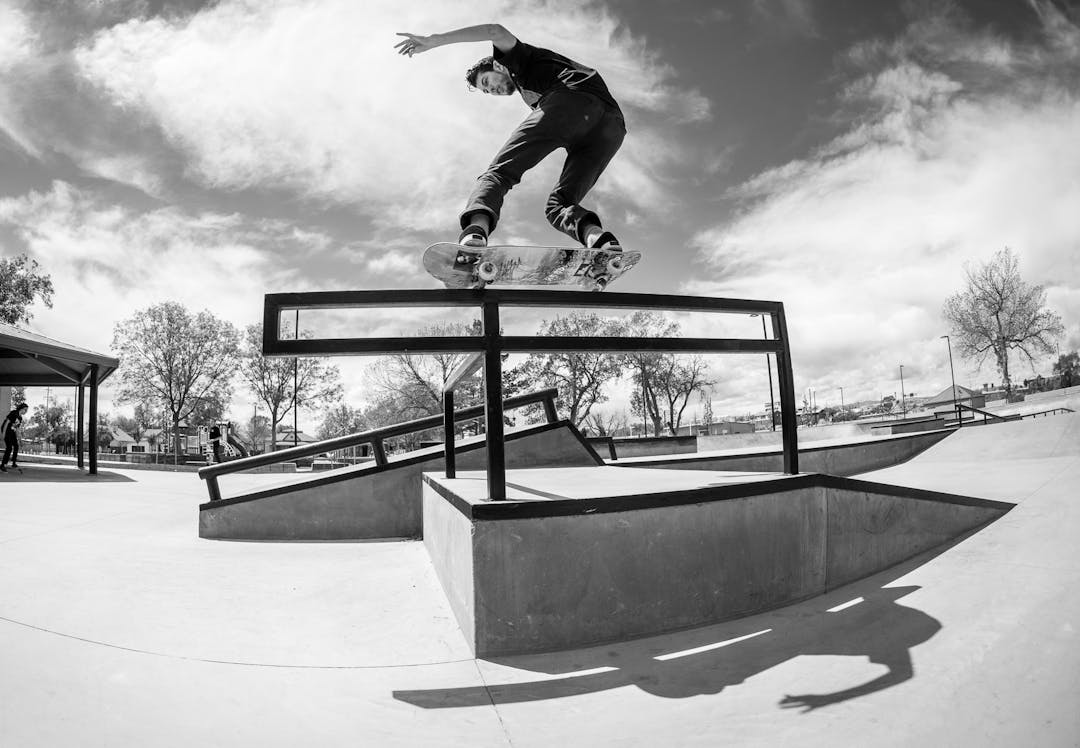Carson Skatepark Expansion
Share Carson Skatepark Expansion on Facebook
Share Carson Skatepark Expansion on Twitter
Share Carson Skatepark Expansion on Linkedin
Email Carson Skatepark Expansion link
Consultation has concluded

The new expansion will be a 4,000 square foot street course, located directly east of the existing Carson Skatepark. The first public input meeting was held on February 27th to show the public the original concept plan that included the following features: handrails, ledges, flat rails, a pyramid A-frame ledge, step-up, a manual pad, bump to bar, and quarter pipes.
Join us for the second public meeting on March 27th from 6:30 - 8:00 PM at Greenwood Village City Hall, 6060 South Quebec Street, to view the final concept.
